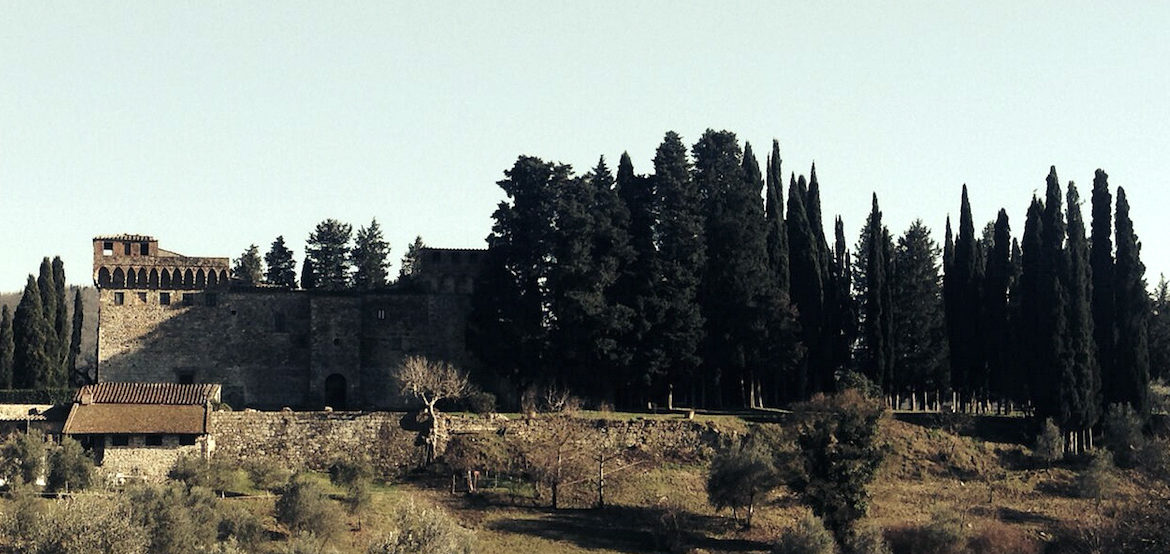
The Bio-Integral language doesn’t only speak about decalogues and products, but also about places to work in. Even to live in, as also the architecture can, indeed, be Bio-Integral.
When we went to Castello del Trebbio Anna Baj Macario talked to us about cosmetics and about wine, opening up the rooms of the centuries-old Castle and the old farmhouses of the property for us. At the same time however, she also talked to us about what has been done in recent years to transform these spaces in Bio-Integral terms.
To begin with, all the electrical systems have been renewed and the wiring has been completely buried: this is a way to obtain major protection from electromagnetic pollution, as well as reducing the aesthetic impact, which is now practically inexistent.
All the boilers of the facility (which is both an agricultural holding and agriturismo) have been turned into condensing ones with less waste and better performance. Furthermore, photovoltaic panels have been installed on the roofs both of an old farmhouse, which today houses an agriturismo, and on that of the cellar.
Speaking of roofs, those in fibre cement have been completely removed to respect European regulations regarding asbestos: something that cannot be taken for granted at all, if you have a look around.
In winter the heating of the rooms is supported with fireplaces where only wood from the property’s oak forests is burnt. Inside the Castle, the enormous banquet hall – today a congress hall – has been “clad” with a radiating system without any aesthetical impact because it is practically invisible, yet extremely efficient, regardless of the volume of the hall, and completely respects the artistic heritage (the building dates back to the 12th century).
Lastly, all the property’s natural wells have been recuperated, and they flow together into the reservoirs from where the irrigation system gets its water: a ban on all chemicals, beginning with the primary nourishment, water!

